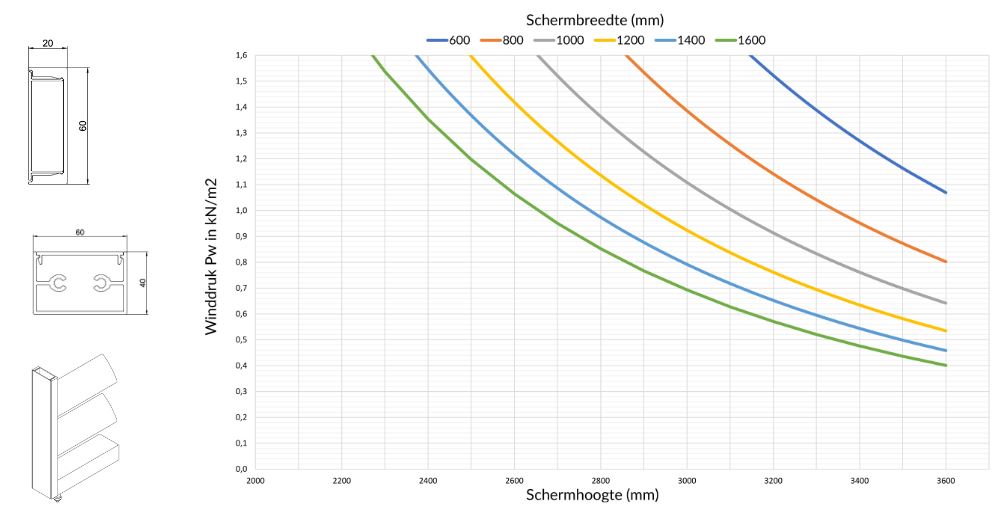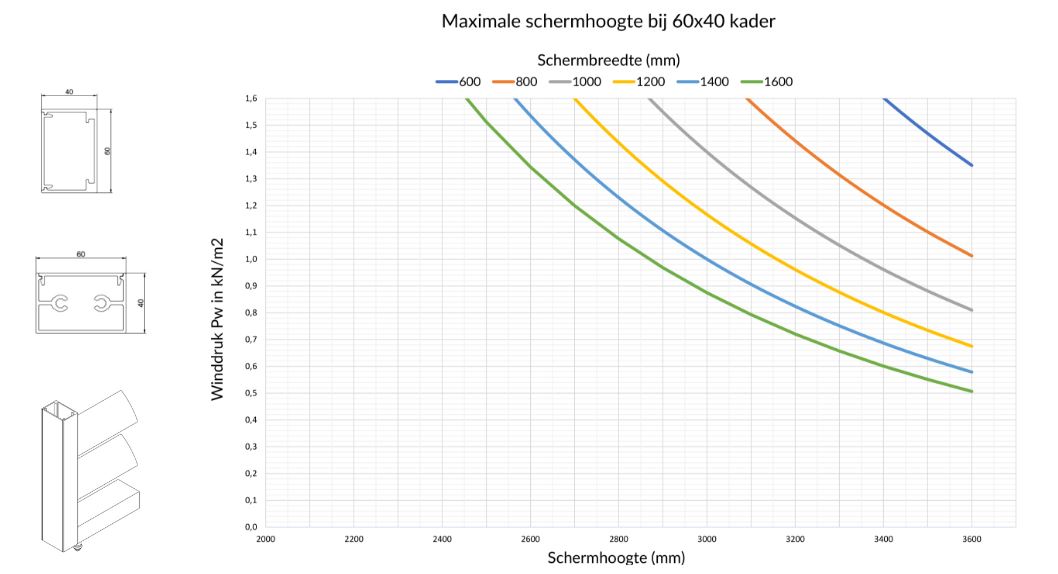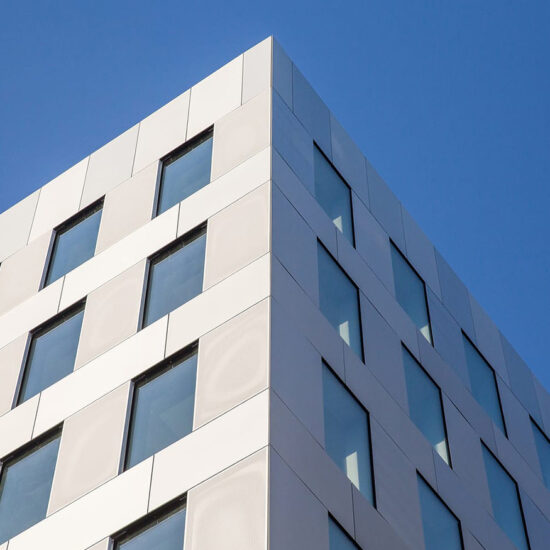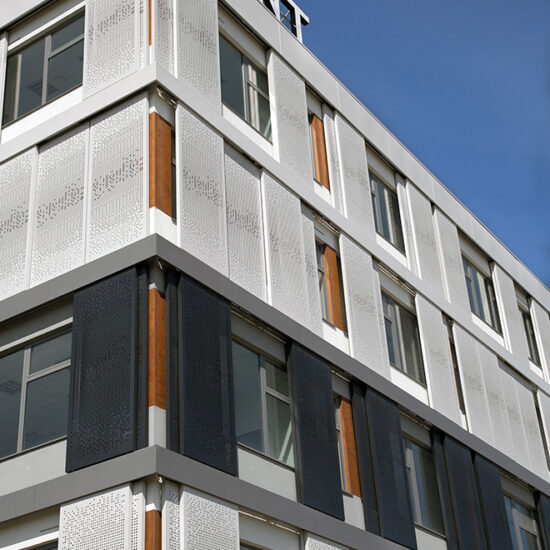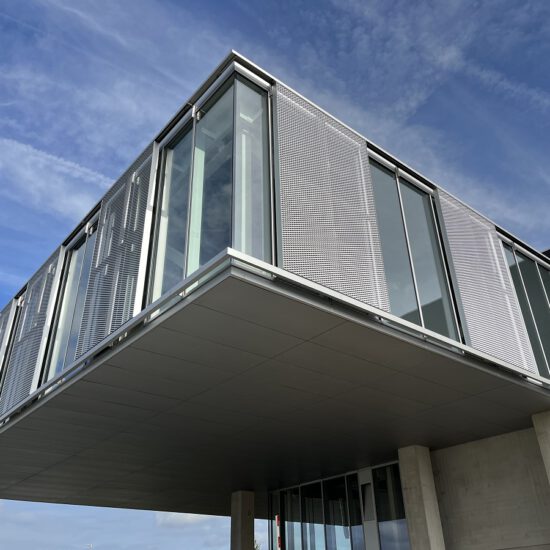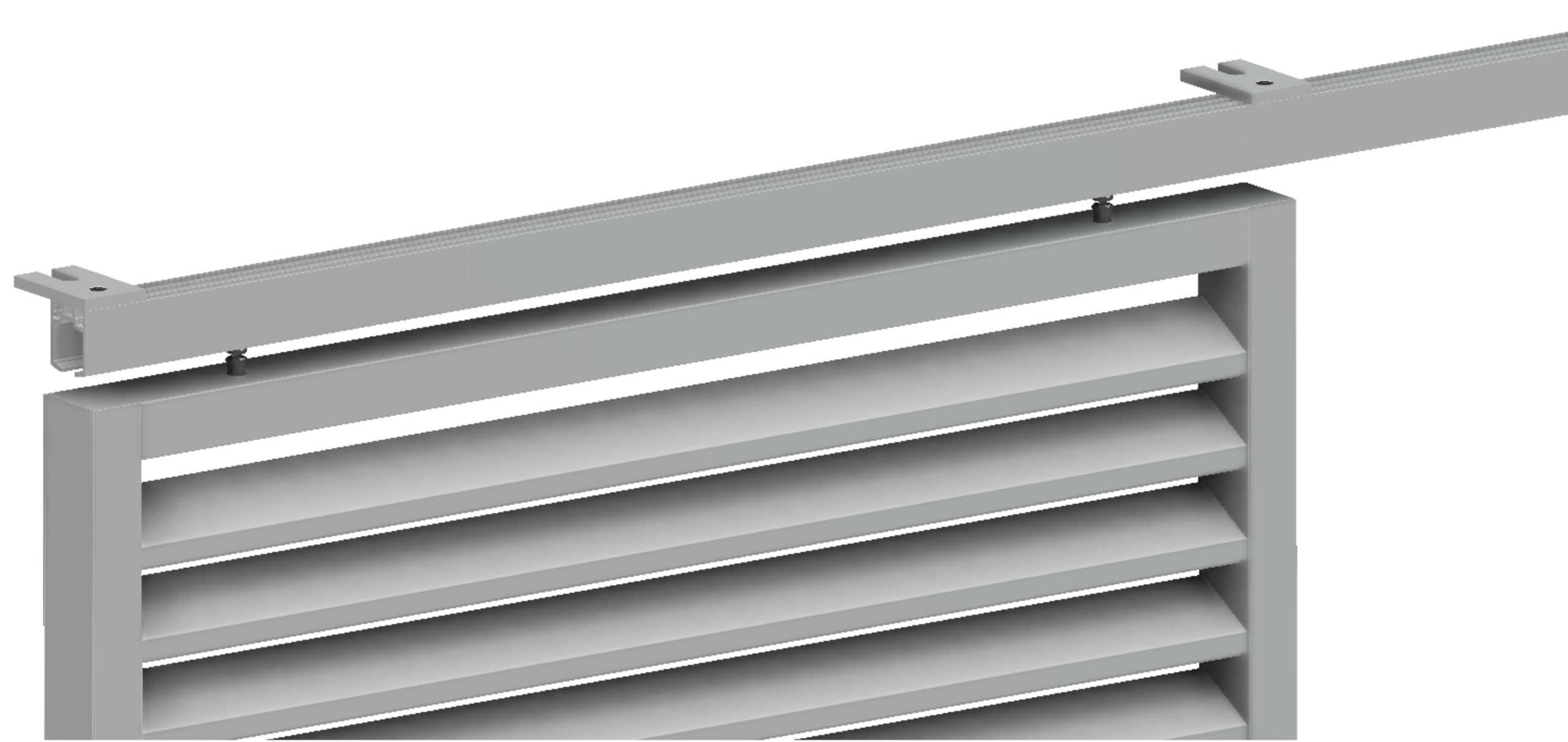
Fins
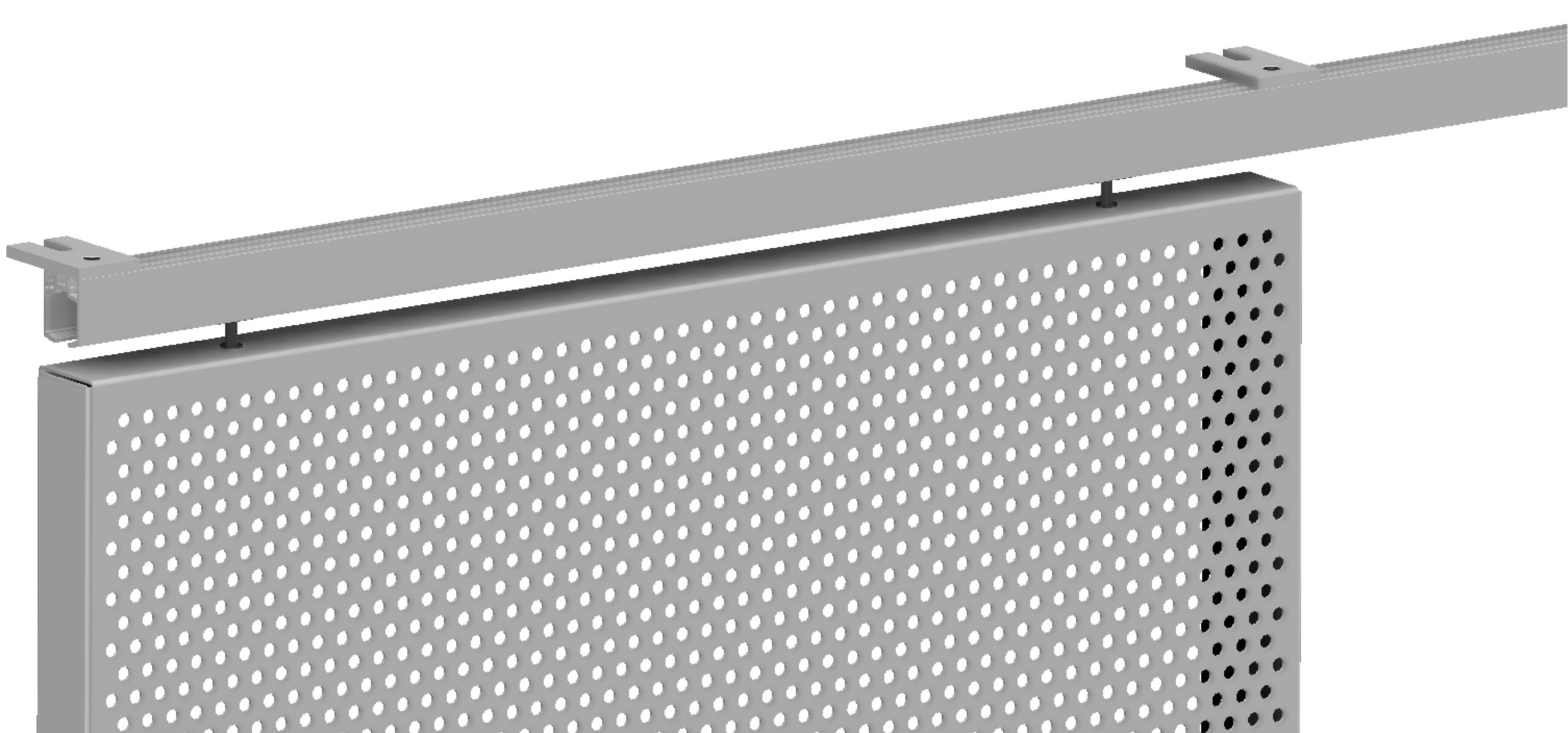
Perforated plate
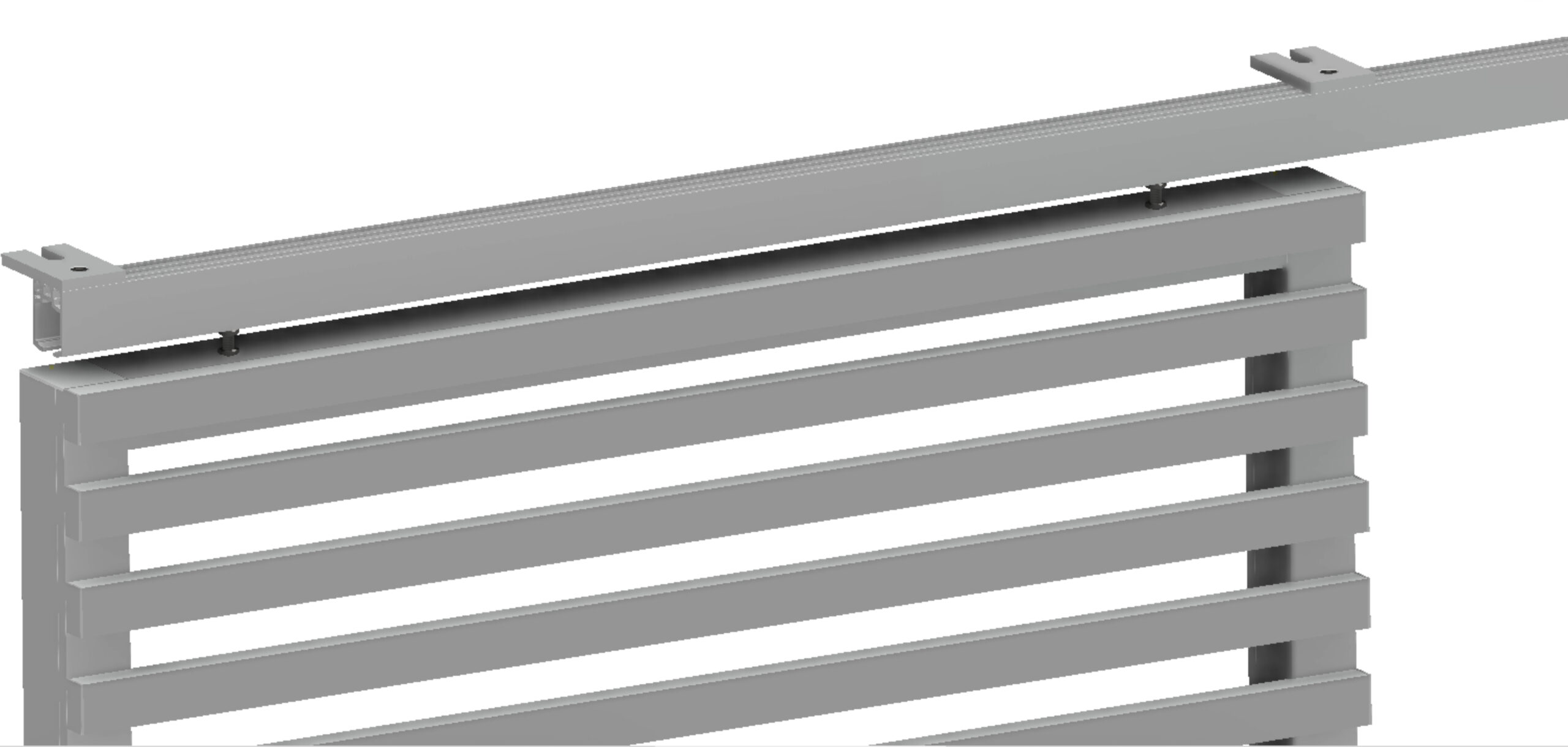
Infinity
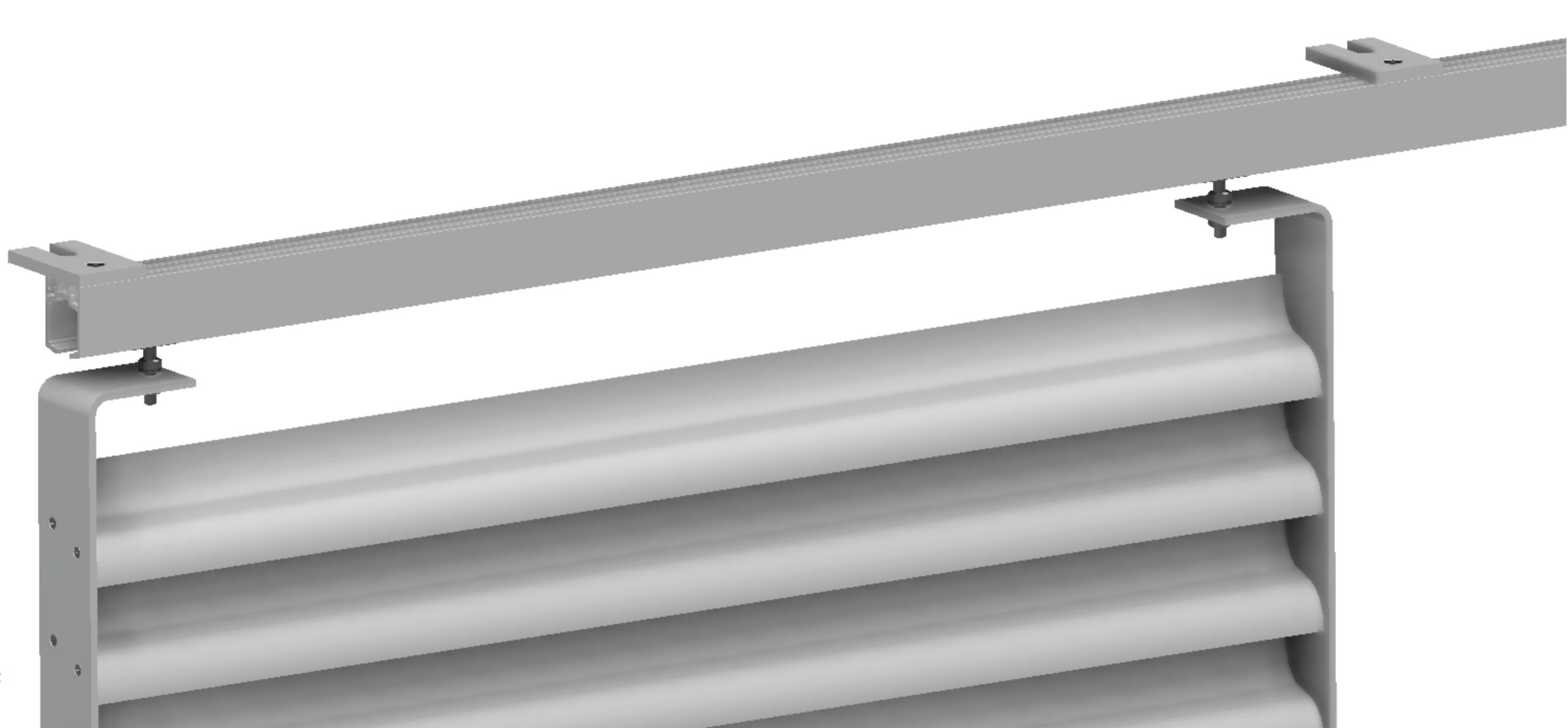
Strip
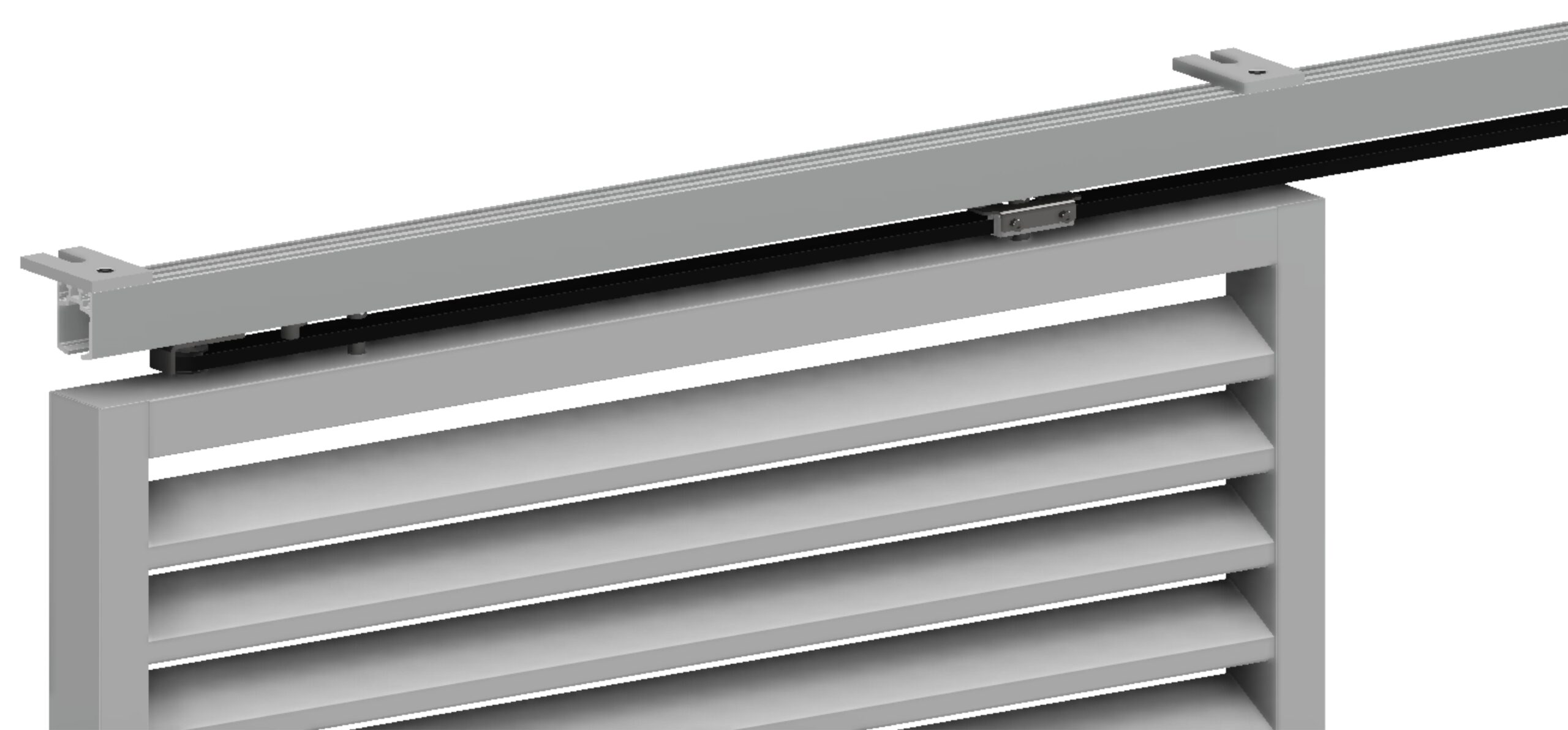
Motorized
Sliding shutters combine style and functionality
Building Elegance sliding shutters combine style and functionality – both inside and outside. Sliding shutters not only offer a futuristic look to the outside of the building, they also contribute to optimum efficiency for maximum indoor comfort. That is why sliding shutters form a total solution for the building.
Configurations
The sliding shutter can be manual or motorized, allowing the system to function in places where manual positioning is not possible. The sliding shutters can easily be connected to the building management system so that the sun protection function can be optimally set. Several configurations are possible. See examples below.
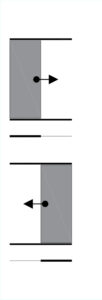
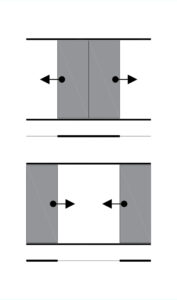
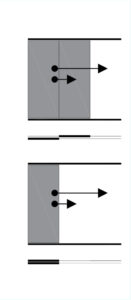
Single shutter
Single track
Motorized: Yes
Manual: Yes
Two shutters
Mid-opening
Single track
Motorized: Yes
One or two motors
Manual: Yes
Multiple shutters
Multiple tracks
Motorized: Yes
One, two or more motors
Manual: Yes

Single shutter
Single track
Motorized: Yes
Manual: Yes

Two shutters
Mid-opening
Single track
Motorized: Yes
One or two motors
Manual: Yes

Multiple shutters
Multiple tracks
Motorized: Yes
One, two or more motors
Manual: Yes
Standard fin choices
Below the available fins. Each fin gives the sliding shutter its own distinctive look. The maximum fin span depends on the wind load.
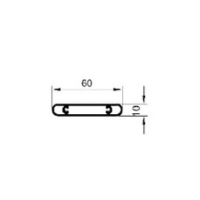
Fin 60×10
Material: Aluminum
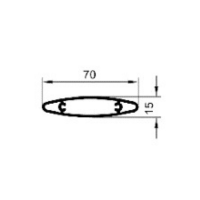
Fin 70×15
Material: Aluminum
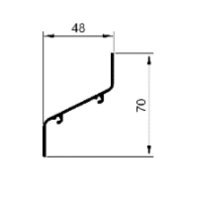
Fin Z 70×48
Material: Aluminum

Fin 60×10
Material: Aluminum

Fin 70×15
Material: Aluminum

Fin Z 70×48
Material: Aluminum
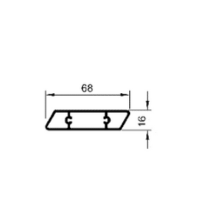
Fin 68×16
Material: Aluminum
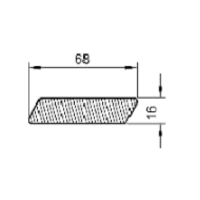
Fin 68×16
Material: Western Red Cedar
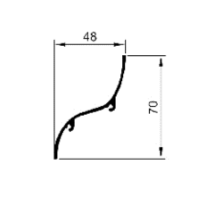
Fin S 70×48
Material: Aluminum

Fin 68×16
Material: Aluminum

Fin 68×16
Material: Western Red Cedar

Fin S 70×48
Material: Aluminum
Standard choice of frames
The vertical profiles of the “Slimline” system have a slim appearance thanks to the slender profiles. The “Heavy Duty” system is provided with strong, rectangular profiles in order to allow a greater width and height for the sliding shutter.
Vertical profile 60×20
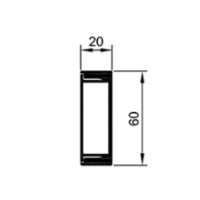
“Slimline” vertical
Frame profile
Material: Aluminum
Vertical profile 60×40
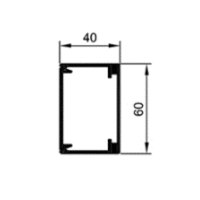
“Heavy Duty” vertical
Frame profile
Material: Aluminum
Horizontal profile 60×40
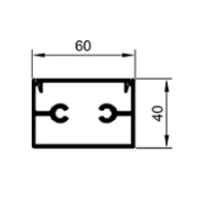
Horizontal Frame Profile
Material: Aluminum
Vertical profile 60×20

“Slimline” vertical
Frame profile
Material: Aluminum
Vertical profile 60×40

“Heavy Duty” vertical
Frame profile
Material: Aluminum
Horizontal profile 60×40

Horizontal Frame Profile
Material: Aluminum
Choice of standard guiding profiles
Our shutters slide between a standard top rail and two types of bottom rails. They are always suspended in the top rail by means of high-quality runners and can thermally expand at the location of the bottom rail, regardless of the type. The bottom of floor rail is available as standard as a T-profile or optional as a double box profile.
Top rail profiles
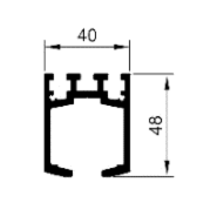
Top rail 40×48
Maximum weight
Sliding shutter 120KG
Material: Aluminum
Bottom rail profiles
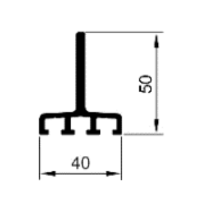
Bottom rail T 40×50
Material: Aluminum
Bottom rail profile can be walked on
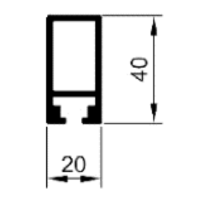
Bottom rail box 20×50
Material: Aluminum
Top rail profiles

Top rail 40×48
Maximum weight
Sliding shutter 120KG
Material: Aluminum
Bottom rail profiles

Bottom rail T 40×50
Material: Aluminum
Bottom rail profile can be walked on

Bottom rail box 20×50
Material: Aluminum
Graphics
The shutters have many different possibilities. It is possible to vary the infill, the frames and even the bottom rails. When choosing the frames, the occurring wind loads must be taken into account, as can be seen in the graphs below.







